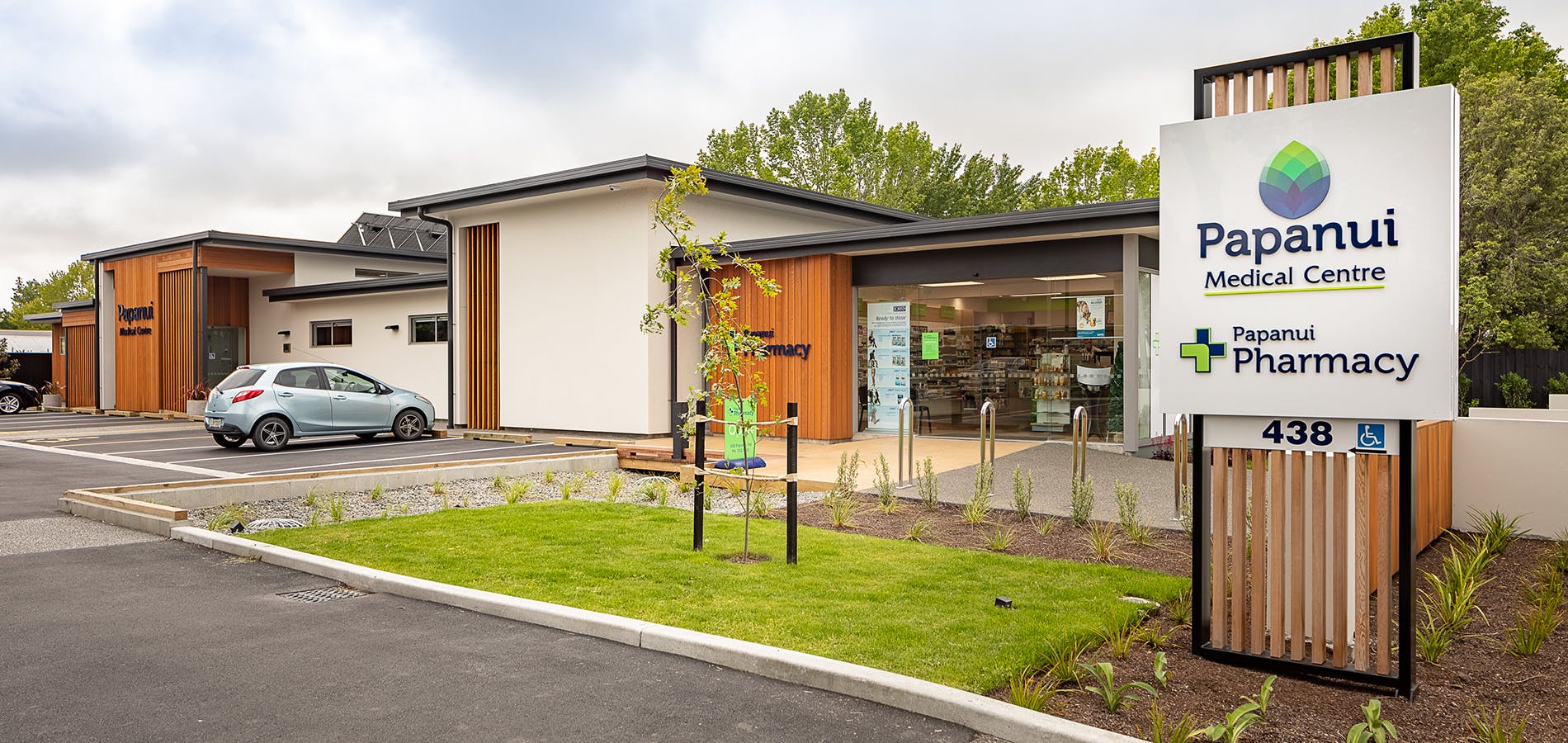
Performance
HRS were pleased to offer alternative solutions that resulted in time and costs saving to the client.
Effective access and boundary fencing of the site eliminated any issues with traffic on the busy Papanui Road and members of the public entering a construction zone.
HRS oversaw the removal of asbestos as part of the demolition scope.
The project demonstrates the skill of HRS’s build team in progressing the works in a timely manner and delivering on quality expectations.
The project was completed a month ahead of programme which allowed the medical centre to move out of their temporary accommodation, allowing the staff and their clients back to the original site to take advantage of their new and modern facility.
Programme: Completed ahead of programme
Health & Safety: Nil major incidents, serious harm, or lost days
Budget: Cost savings offered; budget achieved.











