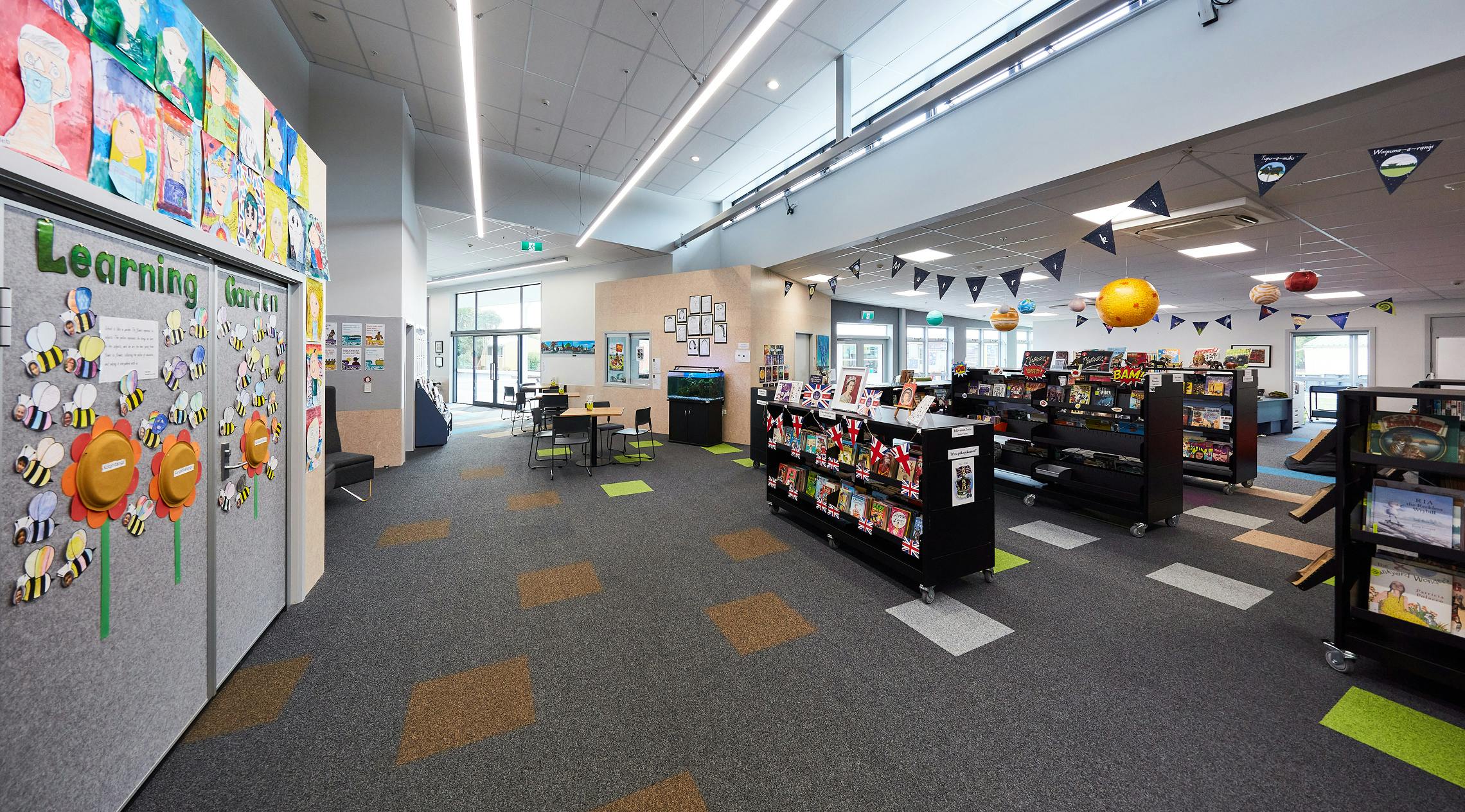
Performance
The project was procured under an open book approach (P&G and Margin).
Work was carried out within a live school environment. Detailed planning and regular liaison with the school principal ensured reduced impact on school operations, and health and safety practices defined and separated the hazardous work zone from pupils and staff.
HRS discovered several service clashes with secondary steel (not checked at design stage) – suggested solutions were managed through design change requests with approval from MoE. Other architectural detailing and ambiguities were managed through the RFI process.
The supply chain and subsequent availability of material was severally impacted by COVID – HRS remained vigilant of market supply and decisive with subcontractors in securing product for the project.
Carpentry and concrete work were undertaken by HRS’s direct labour.
Programme: Extended significantly due to COVID19 Alert level lockdowns, design change delays and additional works.
Health & Safety: No significant incidents, injuries, or lost time. COVID19 Safety Protocols employed when work resumed following lift of Alert Level lockdowns.
Budget: Increased due to COVID19 Alert level lockdowns, design changes and additional works










