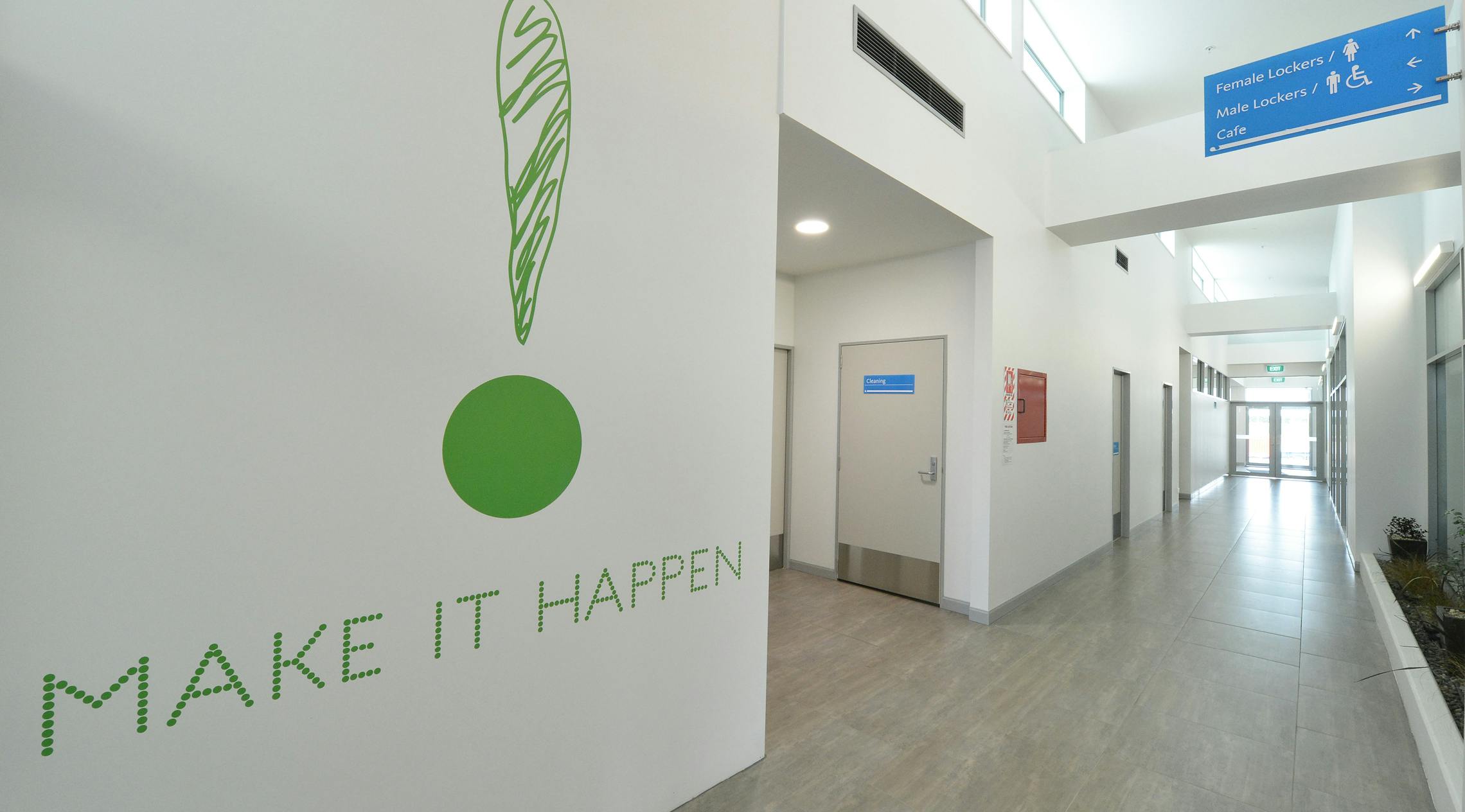
Performance
On contract award HRS provided further assistance in cost planning the project. During construction HRS complied with Fonterra’s comprehensive and demanding Health & Safety, Environment and Quality requirements.
Programme: Achieved
Health & Safety: Nil significant Incidents
Budget: Achieved
Quote
“I found HRS to be very organized on site with very good management systems and good work practices. The contract ran smoothly with an excellent health and safety record which was equally matched by the quality of the building”
Steve Rouse - Client Project Manager (Babbage Consultants)










