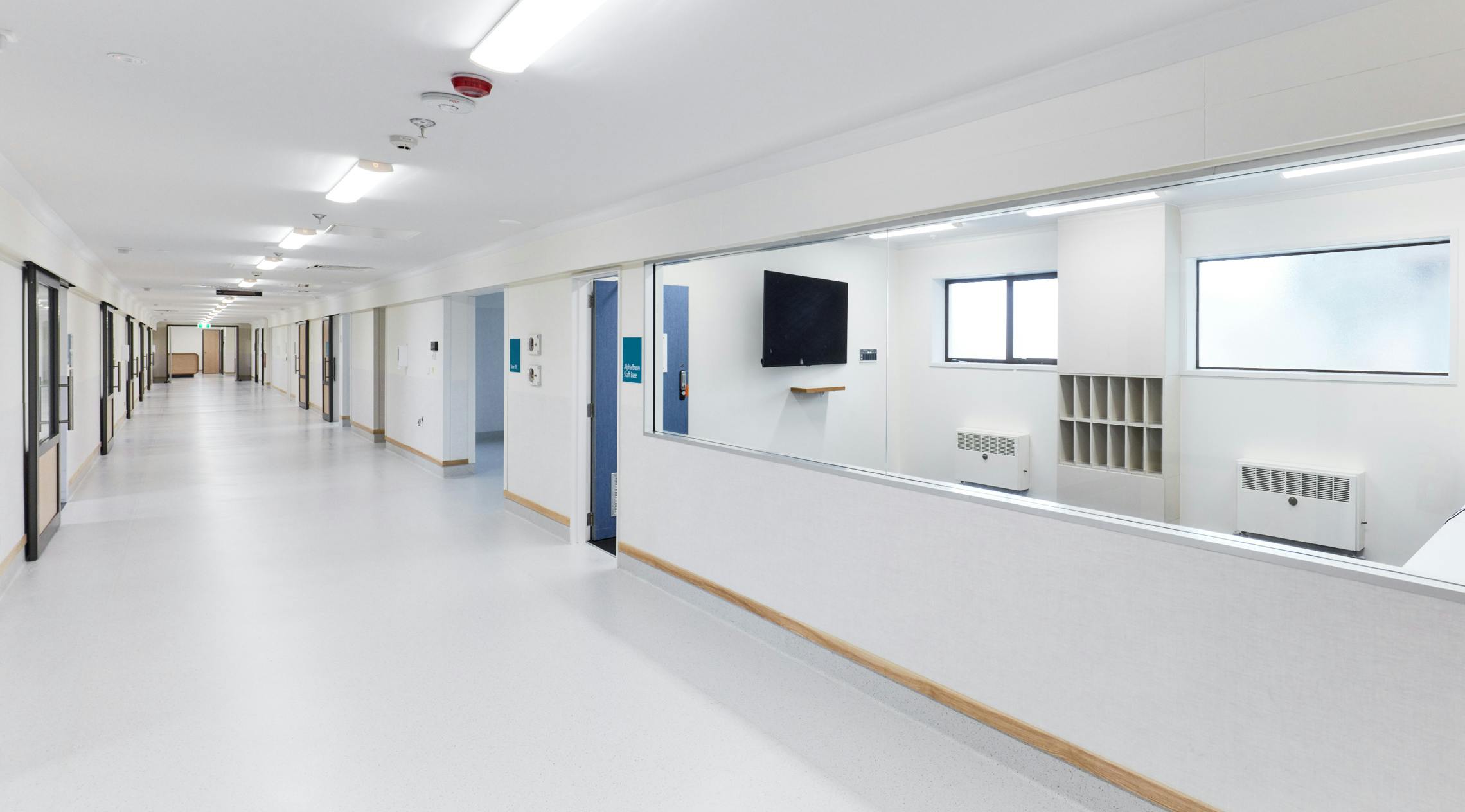
Performance
As the tender came in under budget, HRS assisted, the Health Board via value engineering to consider various options to make use of the budget surplus and improve the facility.
The new build marries in with and connects to the existing facility – this required complex timber truss arrangements and due consideration of an old building with a subbasement.
The high level of service installation, interface and commissioning was managed by a specialist (engaged by HRS).
HRS have been able to meet the Health Board’s requirements in terms of committing the necessary skills and resources on this project, managing strong relationship with subcontractor to delivery on quality and time, and ability to manage and plan for the constraints of constructing within a functioning hospital campus.
Programme: Achieved including additional scope and variations
Health & Safety: Nil major incidents, serious harm, or lost days
Budget: Achieved and approved variations.










