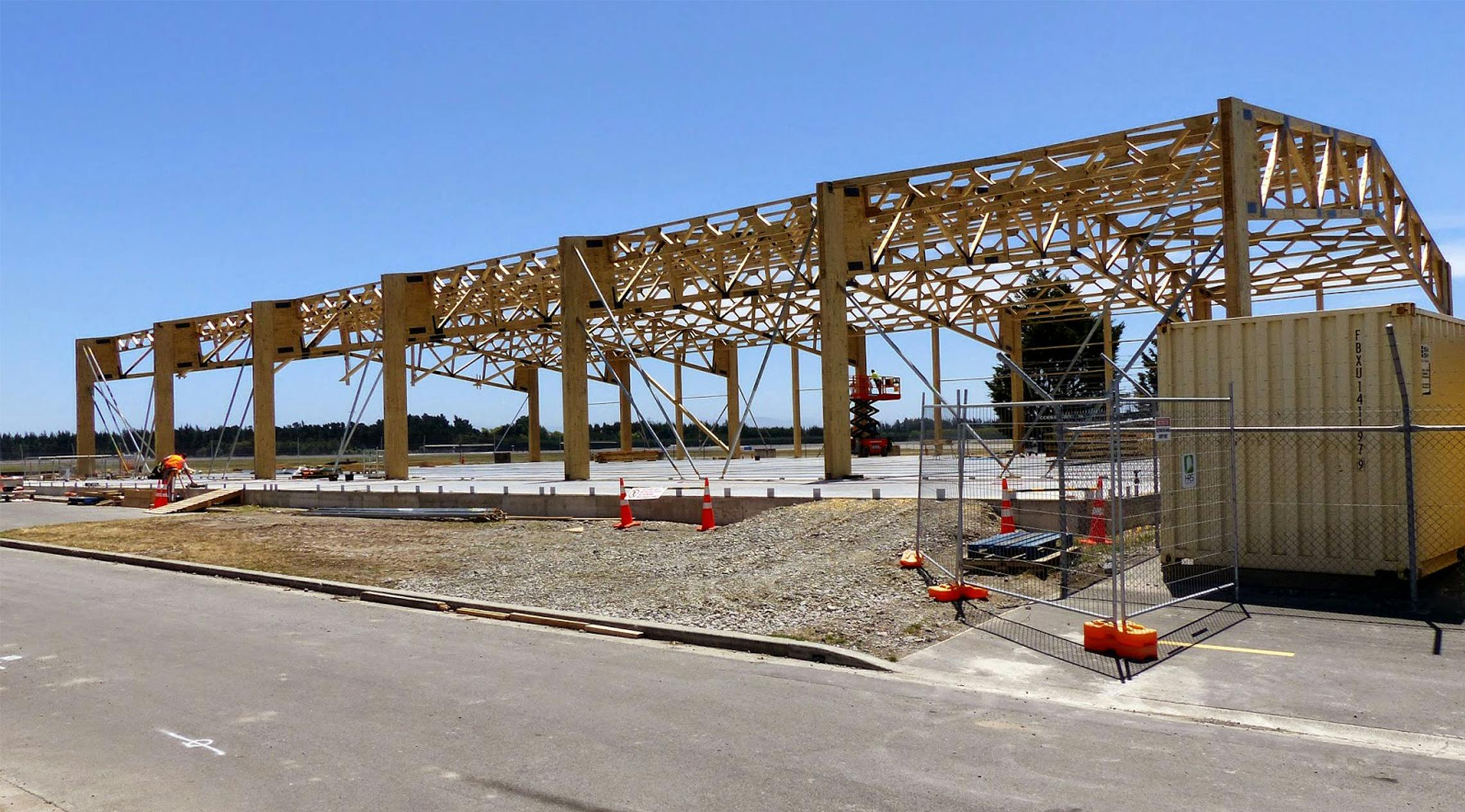
Performance
Performance
HRS spent considerable time prior to the construction phase in cost conciliation in order to maximise cost savings.
During construction, significant cost savings were achieved on site trenching through careful coordination of multiple services. Considerable organisation was required in respect of permits on a continued basis due to the proximity of the runway.
Programme: Achieved.
Health & Safety: Nil significant incidents
Budget: Achieved.









