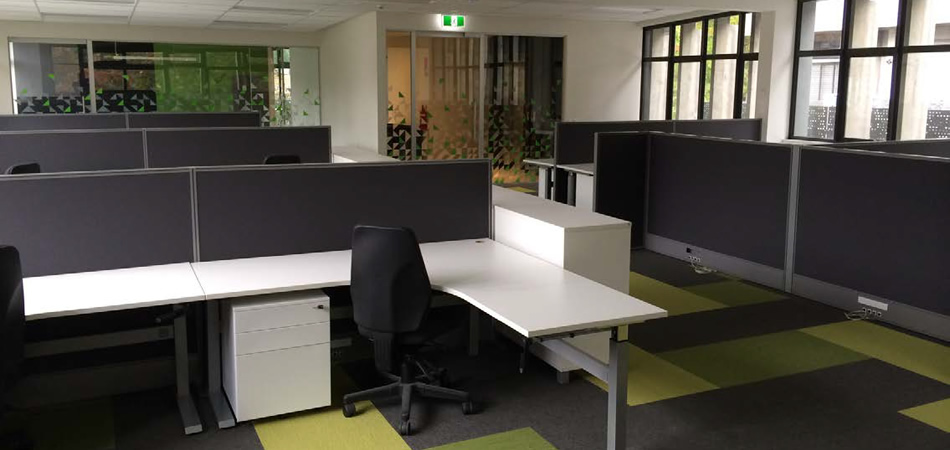Secondary Data Centre
Client University of Canterbury | Date of Completion January 2014 | Duration 12 months | Contract Value $3.4 million
Scope and Scale
Construction of data centre to house relocated data and voice facilities, together with plant areas, open plan office fitout, kitchen, meeting room and amenity areas. The building also included the Secondary Data Centre for the University. This temperature controlled space houses mainframe computers, memory tape machine and other electronic devices. This space is cooled with large process coolers and protected from fire with a gas flood fire protection system. Structural strengthening to the whole building was required that resulted in the complete replace of the roof structure and the up grading of ground floor concrete frame and foundations. The projects was completed within the campus space with all the required controls.
Performance
A significant portion of the universities existing (phone lines, optic lines, LTX fire diallers units) services for building management pass through data centre. All these services have remained fully functional throughout the restoration project. Efficient construction methodologies were deployed to ensure ground floor equipment was not exposed to any risk of water ingress. The building was never fully handed over to HRS as the university had to have 24 hour excess to their equipment. We developed systems with the university to ensure to this was possible while still maintaining site security The project also had to maintain, renovate and refurbish the existing architectural design of the building.
