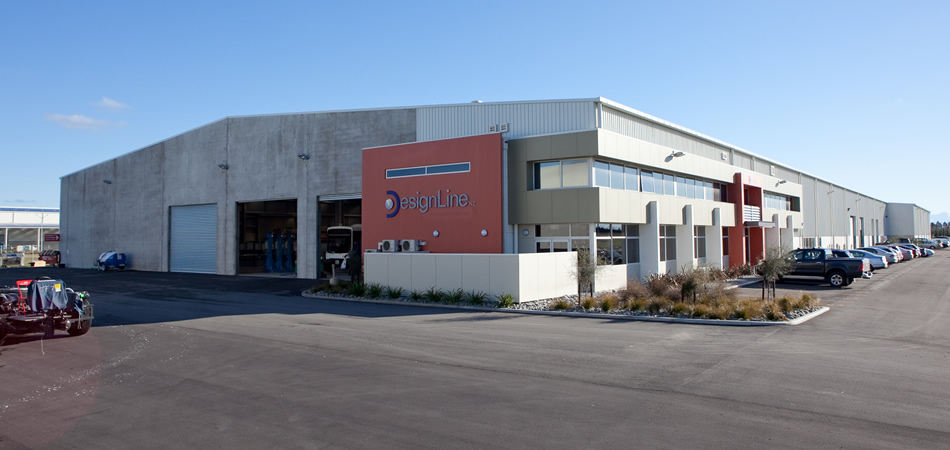Designline
Date of Completion May 2009 | Duration 9 months | Contract Value $5.0 million
Scope and Scale
Building solution for fast growing bus manufacturing company DesignLine The factory floor (fibre reinforced floor slabs with armoured edged floor joints) is a massive 8,000m2 and is supported by a 600m2 two-storey office building. The layout of the factory allows for a “process line” methodology from fitting out of bus bodies with import motors and chassis to buses entering one of the two 600m2 twin paint booths
Performance
The construction of this new premises proves that an open partnership with all parties, from developer , client, to end user guarantees a successful project. HRS was involved in the project from the outset providing input and build ability review, cost engineering, and programme advice as part of the design process.
HRS entered into a negotiated construction contract with an open book policy. HRS managed and worked very collaboratively with significant suppliers and subcontractors for excavation, structural steel, precast panel (cast on site) wall and roof cladding and landscaping gaining complete ‘buy in’ to budget and programme objectives.
Programme: Achieved completion on a non-negotiable completion date.
Health and Safety: Incidents Nil
Budget: Achieved
