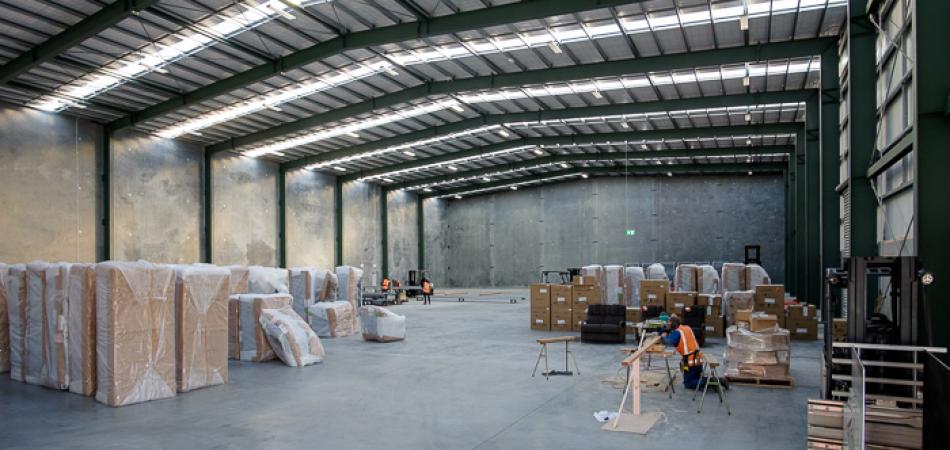La-Z-Boy
Client La-Z-Boy | Date of Completion May 2015 | Duration 5 months | Contract Value $2.7 million
Scope and Scale
As an affiliated company with RD Hughes Development, HRS provided early contractor involvement on this negotiated project. HRS, in partnership with Noel Strez Architects, created a large volume (2500m2 floor space), high (15mtr walls) warehouse situated on a corner site in the Izone Industrial Park to facilitate La-Z-Boy’s south island distribution for their lounge suites and other furniture. The finished building also includes a large canopy over a concrete paid to allow sheltered unloading of containers. The project features very high precast concrete fire-rated boundary walls and a very flat floor with steel armoured floor joints, designed for specialist high-lift forklifts (accessing very high racking).
Performance
HRS were involved from day 1 providing estimates to secure a tenant and working with the design team, including structural steel and roofing subcontractor, to ensure the project met the brief and budget of the tenant. Another quality project that demonstrates HRS capability in early contractor involvement; input into the developing design for material selection, methodology, programming and detailing. The finished product exhibits the build skills of HRS in-house team of qualified carpenters who managed the significant concrete works. The flatness of the slab was critical to meet the requirements of the high-lift forklift. QA of the slab involved scanning and resolution of any issues including any necessary rework.
Programme: Achieved completion to a very tight construction programme.
Health & Safety: No lost time injuries or significant H&S issues experienced.
Quality: Achieved

